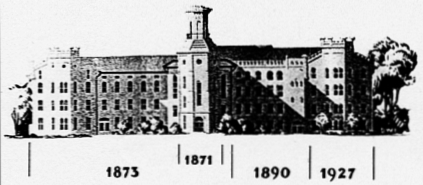Blanchard Hall began its existence in 1853 as the main building of the Illinois Institute. Constructed out of limestone from Batavia the main building was three stories tall. In 1868 Jonathan Blanchard proposed a plan for an addition to the main building, and on September 1st of that same year the dedication of the west wing was held. Theoriginal The original body of the main building was raised to be three stories tall, with the top floor having a double height and housing the chapel. Thewest The west wing was to be three stories tall, doubling the space of theoriginal the original building. Budgetary issues kept construction from happening quickly, yet on October 5th of 1872 the tower was complete and a new bell was installed in the tower by the end of the year. The building would undergo further expansion with the addition to the west and east in 1873 and 1890. For many years the fourth floor of the west wing, known as "The Floor," served as a men's dormitory. In October 1928 a fire broke out in the chemistry laboratory storeroom. Smoke was taken upstairs to the fourth floor residence through a storage elevator shaft, which acted like a chimney. Quick action spared the college of any significant loss of life or resources. At one point, Blanchard Hall housed the entirety of Wheaton College: classrooms, chapel, cafeteria, library and sleeping quarters. It was not until1927, 59 years after the original plan for expanding the building hadbeen had been made, that the east wing was completed. It was with this end of construction on the main building that it was named Blanchard Hall in honor of Wheaton's first two presidents, Jonathan and Charles A. Blanchard. Apart from construction there have been many renovations done to Blanchard Hall over the years, the most recent happening in 1989-90 (nearly the entire building was gutted and rebuilt from within. In 1979 Blanchard Hall was added to the National Register of Historical Places. |
...


